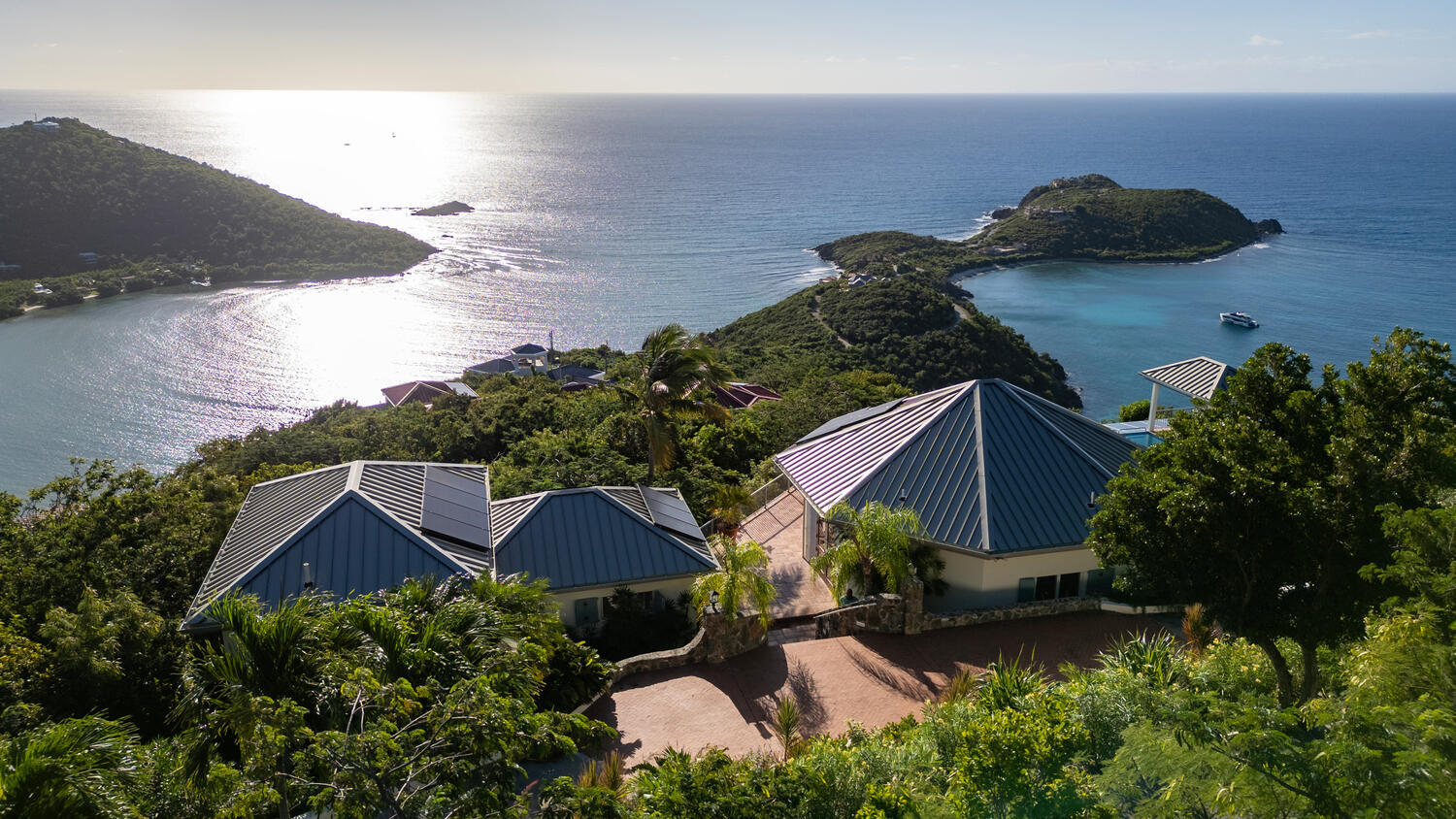Main Content
- Beds 6
- Baths 7
- sq. ft 5,610
- Status Sold
- Year Built 1995
- Property Type Residential
About This Property
Located in the exclusive Estate Rendezvous neighborhood, Villa Panache enjoys peaceful, private surroundings and is also just a short drive from Cruz Bay and the world-renowned North Shore beaches. With a well-equipped gourmet kitchen, elegantly furnished living areas, and expansive decks complete with a dining gazebo and a large pool overlooking the sea, Villa Panache has everything you could ask for.
Native stone walls, framed with lush palms, curve like welcoming open arms as you descend to the main terrace of Villa Panache. From this expansive tiled terrace the endless Caribbean views unfold to be enjoyed from virtually every room in the villa.
To the right is the great room, kitchen and dining area. This unique hexagon shaped space highlights the home's magnificent combination of roominess and coziness. High vaulted ceilings with exposed beams add an air of lightness to the room, as do the custom arched mahogany French doors. These arched openings showcase the views overlooking the tranquil turquoise waters of Rendezvous Bay.
The fully equipped modern kitchen features rich wood cabinetry with stainless appliances, and adjacent walk-in pantry spaces that offer ample storage. In addition to the large indoor dining area, just outside a set of arched French doors is a large pool and a spacious patio with a covered Gazebo at one end to accommodate outdoor dining.
Adjacent to the great room is a bedroom wing housing the master suite with bonus room. This bonus room can be closed to function as added sleeping room or private office.
Across from the great room is a split level bedroom pod that houses three separate spacious guest suites. The 3 guest bedrooms, accessed by lushly landscaped private walkways offer comfortable accommodations, each opening onto a private balcony.
Below the great room building and accessed by a tree lined walkway are two more large guest suites, and another bonus/bedroom plus a large living area. Outside the lower living area is a large patio with an outdoor tropical garden shower.



































































