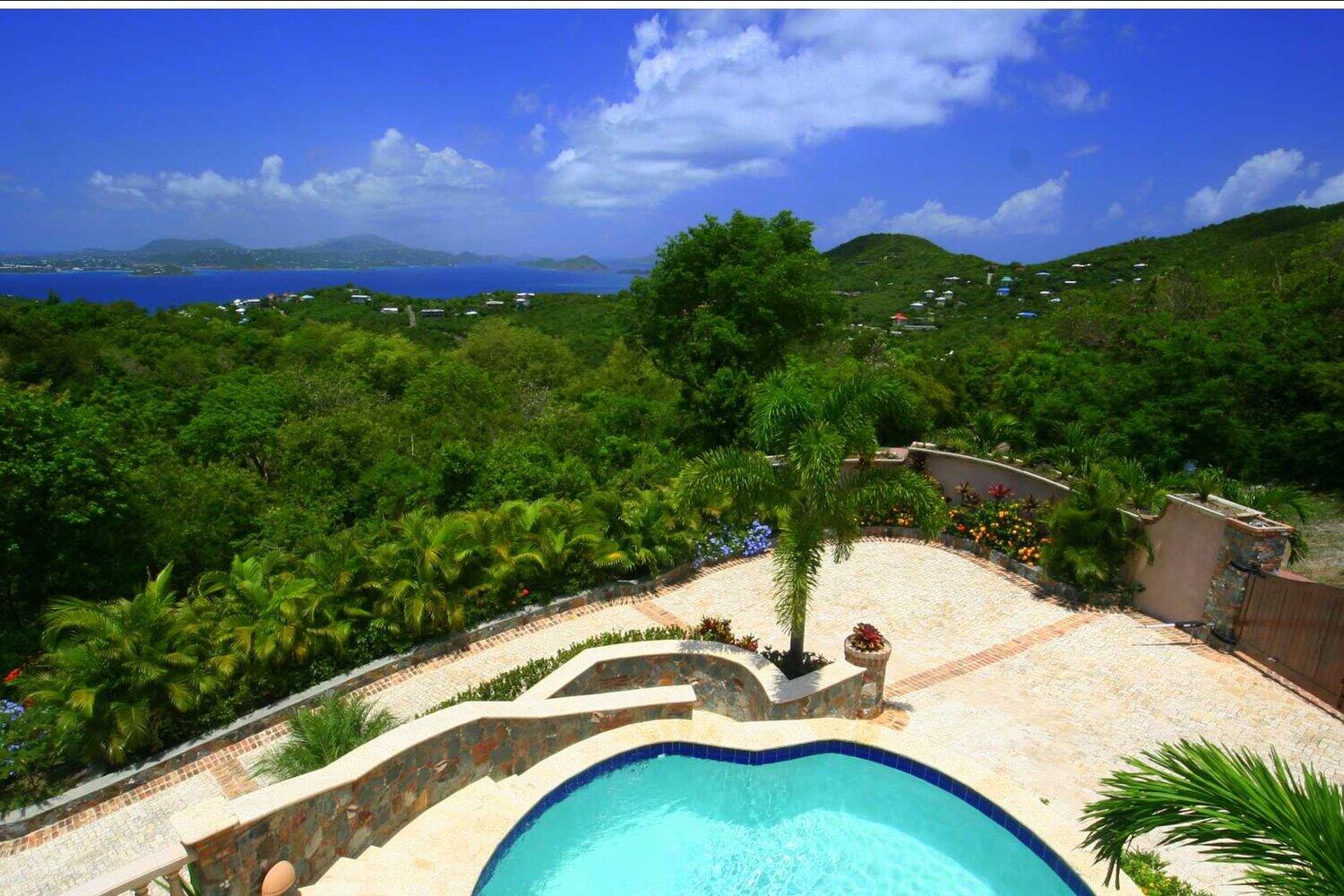Main Content
- Beds 4
- Baths 4.5
- sq. ft 10,300
- Status Sold
- Year Built 2005
- Property Type Residential
About This Property
Top of the line luxurious pool villa designed by noted architect Michael Oxman and located in the gated, upscale subdivision of Virgin Grande Estates. Sweeping south to westerly views from St. Croix and over Pillsbury Sound to St. Thomas ensure great sunsets year round. Features include custom mahogany cabinets, doors and windows, coral stone floors and decks throughout, pool and spa, game and media room and fine furnishings. Buyer to honor confirmed rental reservations. See supplement for more details.
This top of the line home offers numerous custom features and beautiful craftsmanship throughout. Enter through a solid mahogany gate to a large driveway and courtyard surrounded by a 100 ft. stone, antique brick, and seashell wall. A curved staircase and coral stone walkway lead to a generous (12 ft. x 40 ft.) terrace, outlined by granite balustrades.
The terrace area accommodates the round pool (17 ft. x 5 ft.)and spacious garden patio dining area, located just off the professionally equipped kitchen. Throughout are 12 ft. ceilings with Saltillo tiles to highlight the ceilings on the verandas and in the bathrooms with cypress ceilings elsewhere. Saltillo, granite, antique brick and travertine marble details abound, while mahogany features include built-in bookshelves in the Great Room, central air vents, staircase and banister leading to the guest suites on the second level, all kitchen, bath, and laundry room cabinetry, all exterior French doors (8 ft.) off the Great Room and bedroom verandas, shutters, interior doors, and all windows. Doors and windows have screens, shutters, and impact resistant glass. Coral stone tiles on all floors. The kitchen features a beautiful spiral patterned antique brick ceiling, circular work island, granite topped stone bar with seating for 4, and granite on all countertops. Custom lighting accents the mahogany cabinets trimmed with deep crown moulding, and travertine tiles line the window ledges and backsplashes. Appliances include Thermidor stainless appliances (range, double wide refrigerator, and dishwasher). Fire Magic stainless outdoor grill is housed in a specially built stone island. Maytag front load washer, dryer, and soak sink are located off the Great Room, as is a convenient half bath. Santa Fe handmade clay fired light fixtures on interior and exterior walls, Hunter Original Fans throughout Individual room controlled AC zones.
All bedrooms are large with Cal. King beds, completely covered and private verandas with coral stone caps on railings, showers tiled in coral stone and travertine, and travertine marble sinks, outdoor showers (two bedrooms have indoor showers, as well), and there is a secluded garden spa on the upper level. 1,000 sq . ft. state-of-the-art media/game room with big screen TV, pool table, air hockey, and video arcade. All door and cabinet hardware is solid bronze, hand cast/hand made by Ashley Norton, England.
Efficient 40KW generator with auto on switch Professional landscaping encloses the property on all sides Drip irrigation from driveway catchment and Multi-Flo wastewater treatment plant connected to grey water system. Ultra violet water purification system

















